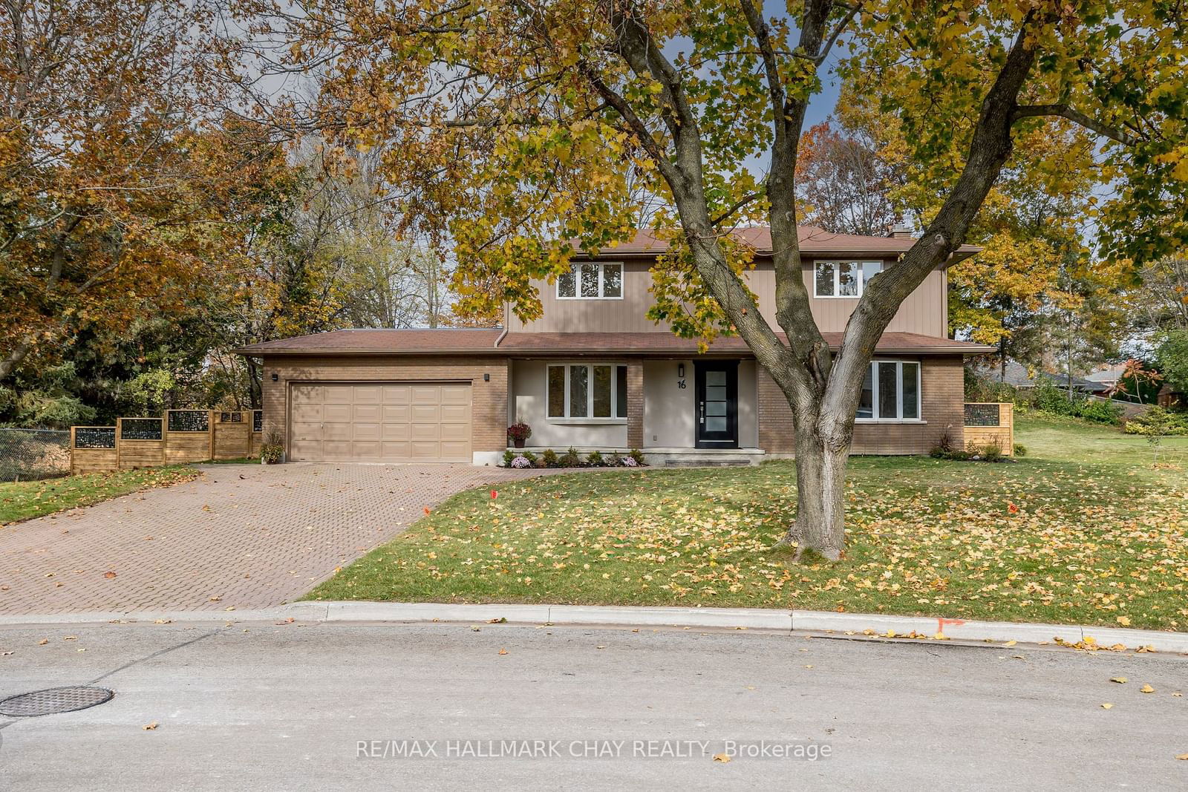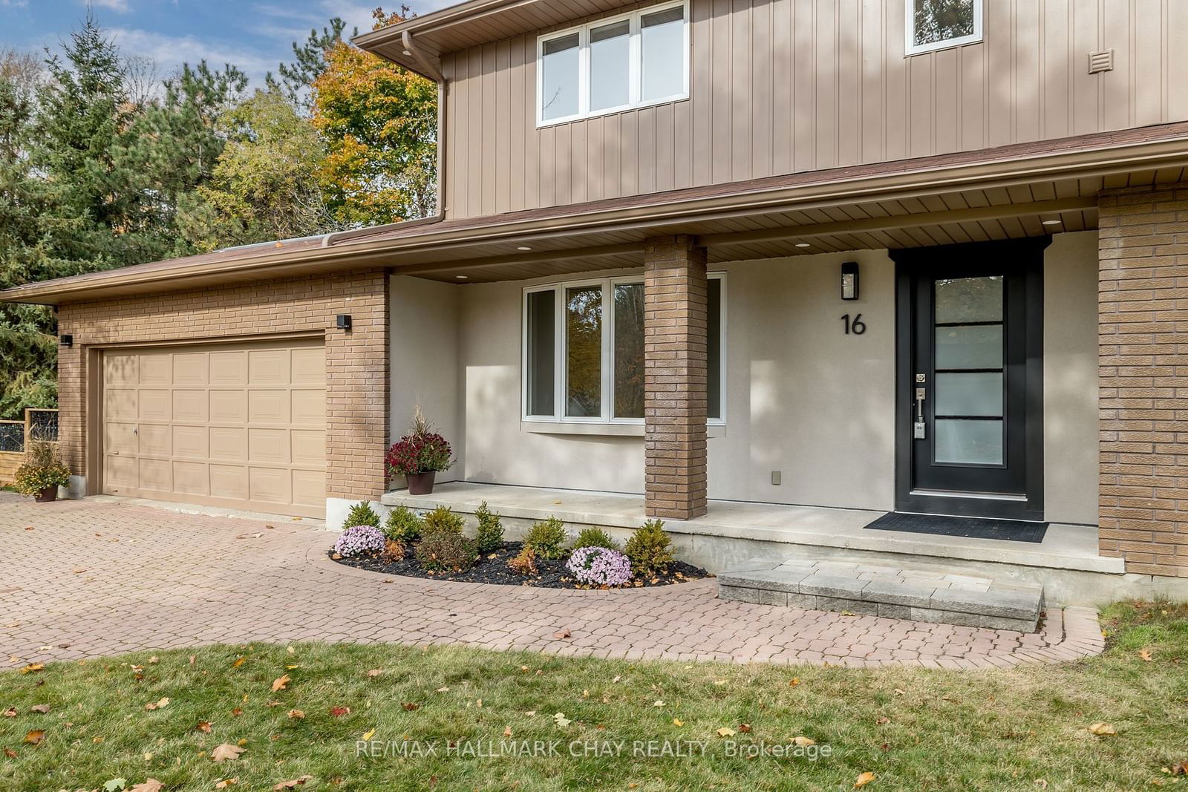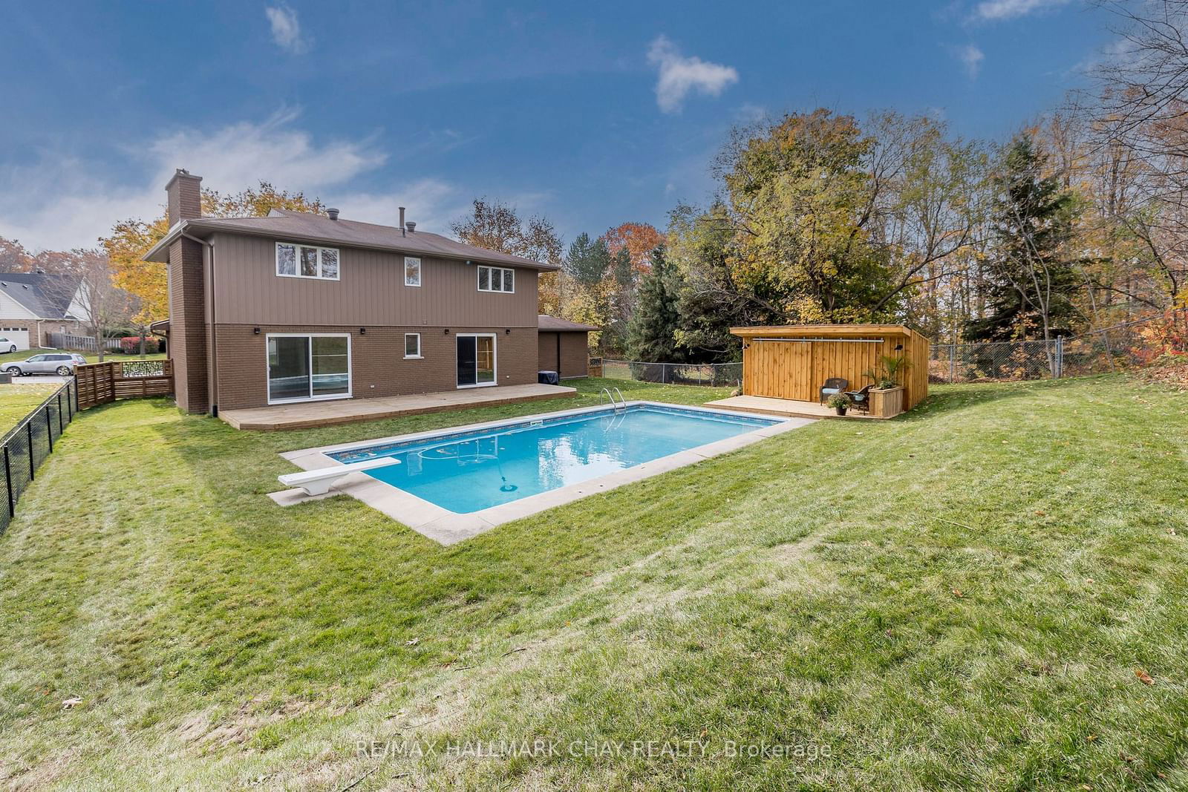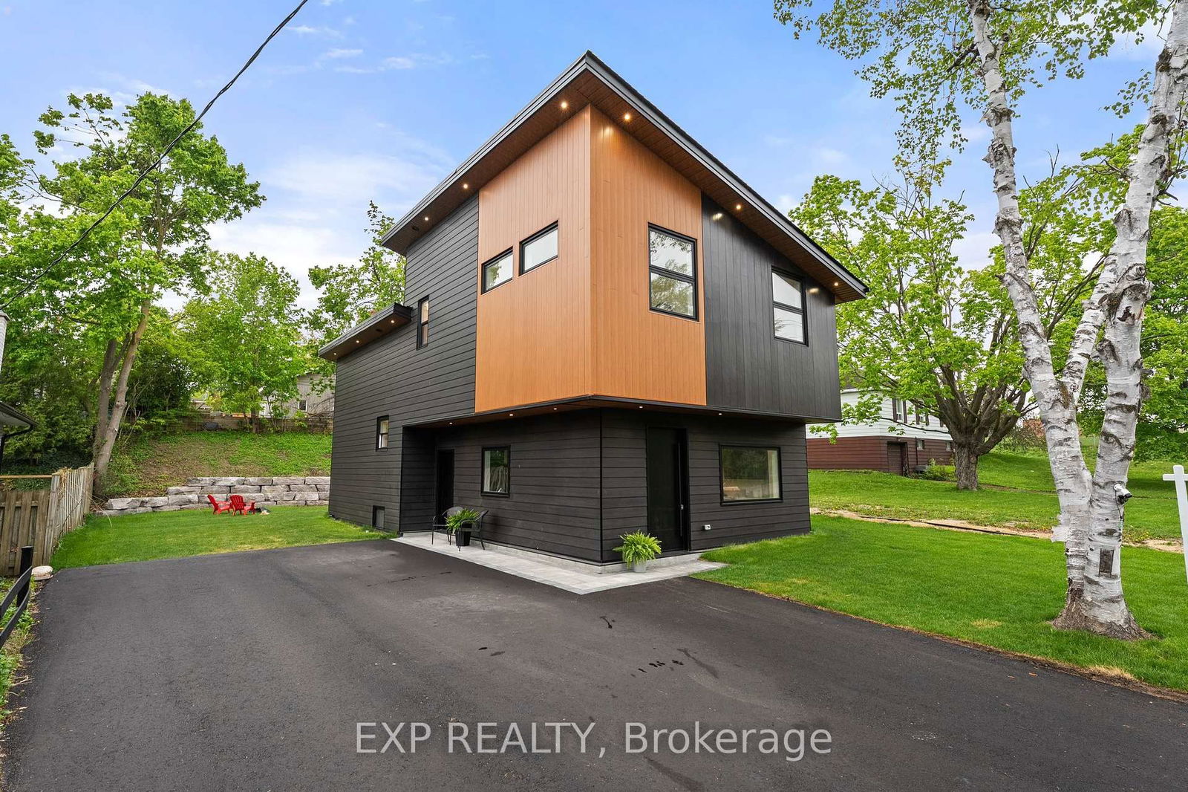Overview
-
Property Type
Detached, 2-Storey
-
Bedrooms
3
-
Bathrooms
4
-
Basement
Full + Finished
-
Kitchen
1
-
Total Parking
6 (2 Attached Garage)
-
Lot Size
Available Upon Request
-
Taxes
$8,560.00 (2024)
-
Type
Freehold
Property description for 16 Garrett Crescent, Barrie, North Shore, L4M 4R8
Property History for 16 Garrett Crescent, Barrie, North Shore, L4M 4R8
This property has been sold 5 times before.
To view this property's sale price history please sign in or register
Estimated price
Local Real Estate Price Trends
Active listings
Average Selling Price of a Detached
May 2025
$825,000
Last 3 Months
$514,417
Last 12 Months
$723,174
May 2024
$885,000
Last 3 Months LY
$805,000
Last 12 Months LY
$744,167
Change
Change
Change
How many days Detached takes to sell (DOM)
May 2025
7
Last 3 Months
8
Last 12 Months
31
May 2024
8
Last 3 Months LY
10
Last 12 Months LY
18
Change
Change
Change
Average Selling price
Mortgage Calculator
This data is for informational purposes only.
|
Mortgage Payment per month |
|
|
Principal Amount |
Interest |
|
Total Payable |
Amortization |
Closing Cost Calculator
This data is for informational purposes only.
* A down payment of less than 20% is permitted only for first-time home buyers purchasing their principal residence. The minimum down payment required is 5% for the portion of the purchase price up to $500,000, and 10% for the portion between $500,000 and $1,500,000. For properties priced over $1,500,000, a minimum down payment of 20% is required.













































